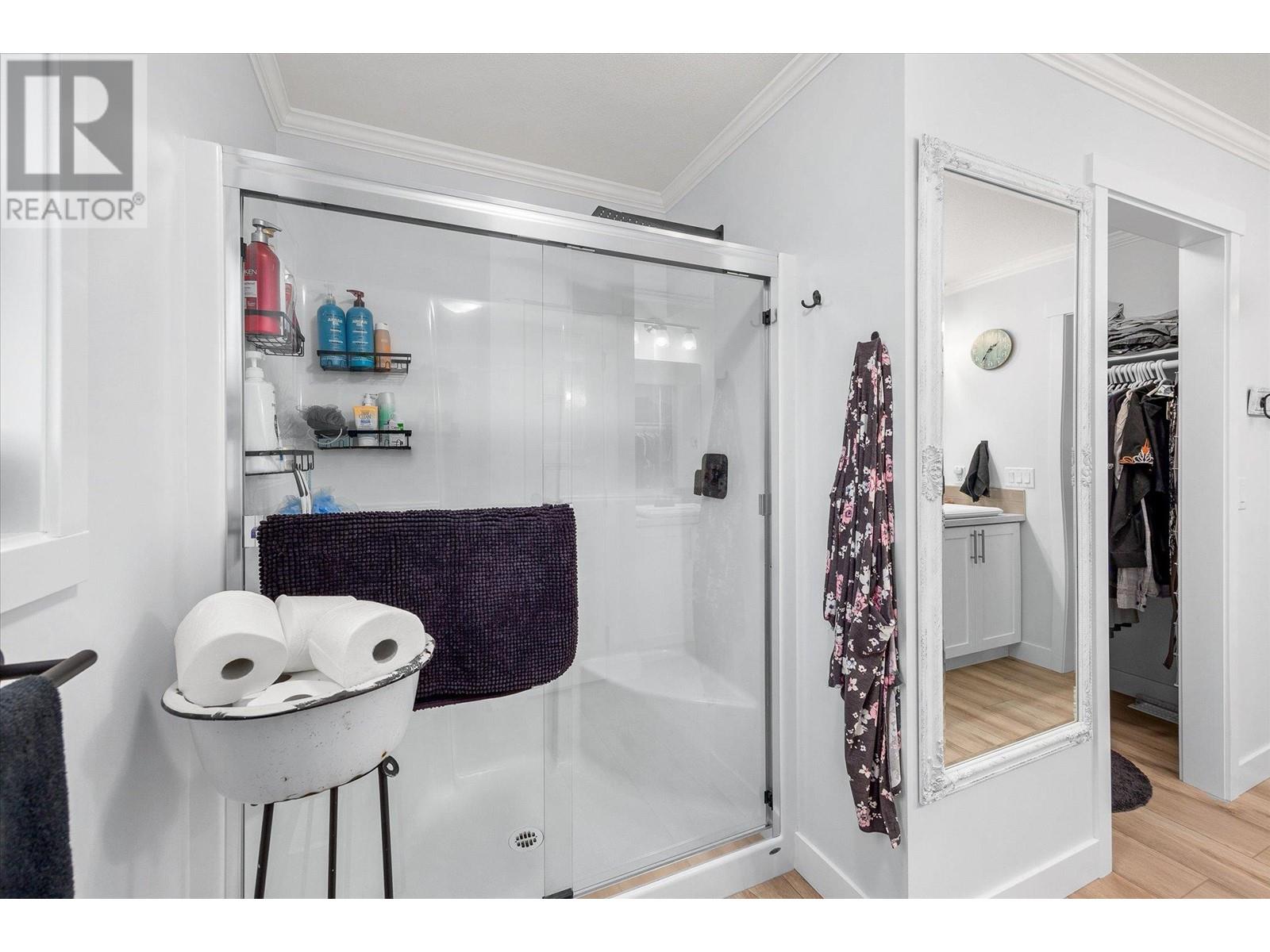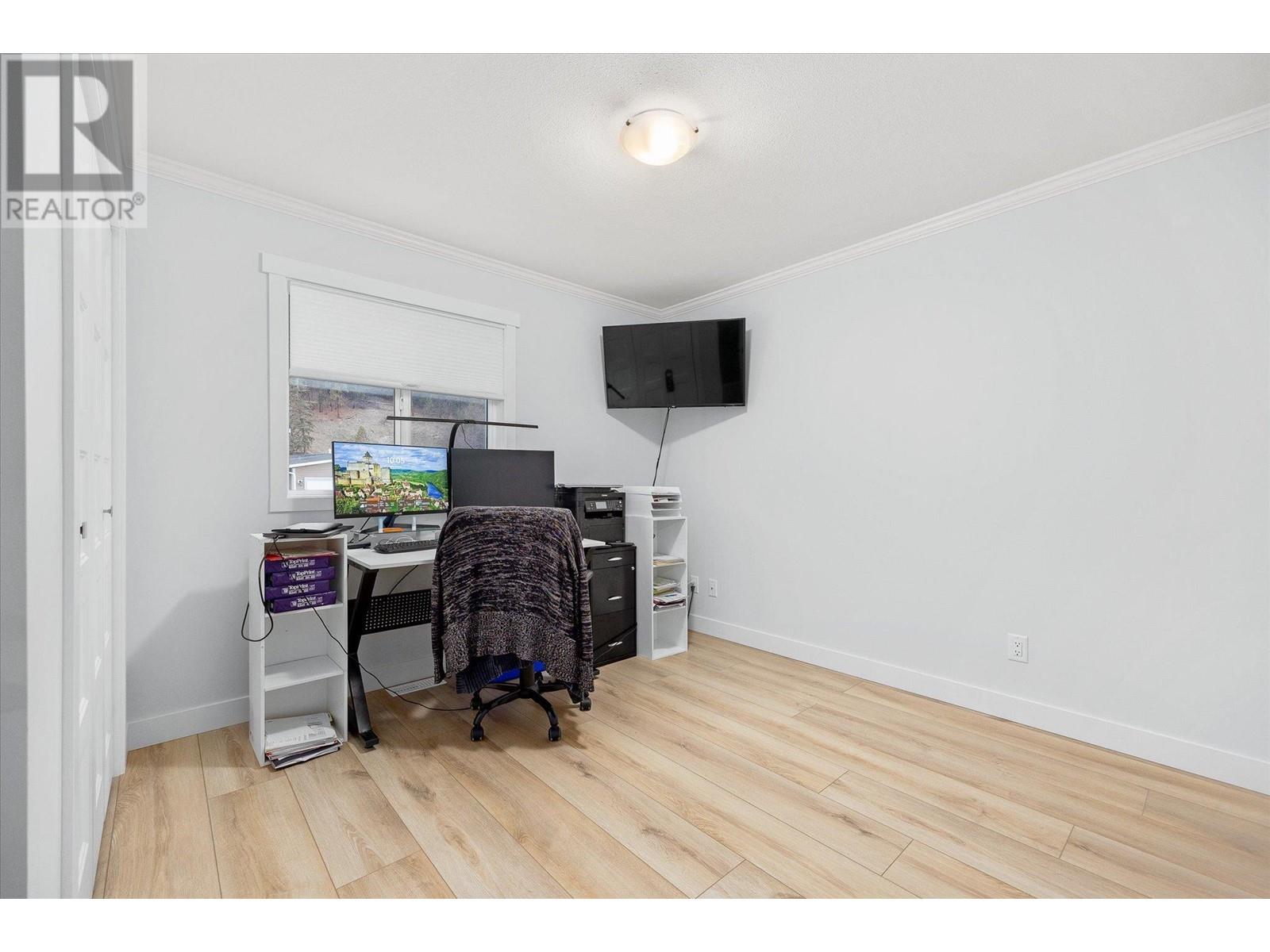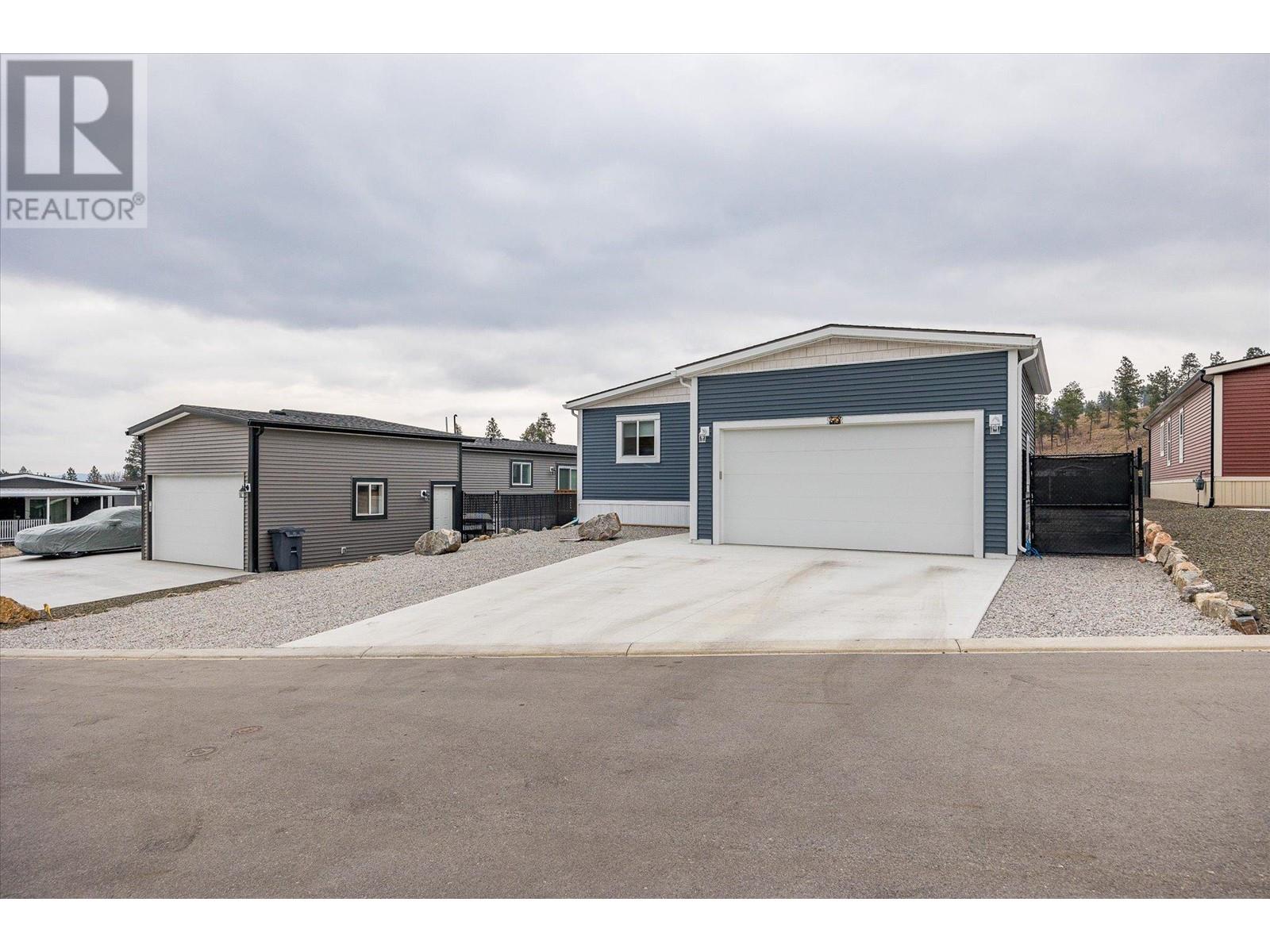1835 Nancee Way Unit# 50 West Kelowna, British Columbia V1Z 4C1
$585,000Maintenance, Pad Rental
$550 Monthly
Maintenance, Pad Rental
$550 MonthlyA beautifully designed 2023-built home that offers the convenience of a condo or townhouse while providing the privacy and space of a detached home. This three-bedroom, two-bathroom property is a fantastic option for first-time home buyers, young families, or those looking to downsize without compromising on comfort and convenience. The open-concept living area is bright and welcoming, featuring a modern kitchen with a large island, stainless steel appliances, and plenty of storage. The primary suite offers a private ensuite and a walk-in closet, creating a comfortable retreat. With no shared walls and a spacious layout, this home is a great alternative for those seeking more freedom than a condo can provide. One of the standout features of this property, located on a spacious .16 acre lot, is the xeriscaped yard, designed for low-maintenance living so homeowners can spend more time enjoying everything the Okanagan lifestyle has to offer. Whether it’s relaxing on the covered patio, wired and ready for a TV, or exploring nearby wineries, lakes, and hiking trails, this home is built for convenience. Additional highlights include a heated two-car garage, perfect for vehicles or to create your own gym, and a large shed for extra storage. Located just minutes from downtown Kelowna, AND West Kelowna this home provides quick access to work, shopping, dining, and recreation while offering the privacy and comfort of a detached home. Contact us today for more information. (id:23267)
Property Details
| MLS® Number | 10332378 |
| Property Type | Single Family |
| Neigbourhood | Westbank Centre |
| Parking Space Total | 2 |
Building
| Bathroom Total | 2 |
| Bedrooms Total | 3 |
| Constructed Date | 2023 |
| Cooling Type | Central Air Conditioning |
| Heating Type | Forced Air, See Remarks |
| Roof Material | Asphalt Shingle |
| Roof Style | Unknown |
| Stories Total | 1 |
| Size Interior | 1,402 Ft2 |
| Type | Manufactured Home |
| Utility Water | Municipal Water |
Parking
| Attached Garage | 2 |
Land
| Acreage | No |
| Sewer | Municipal Sewage System |
| Size Total Text | Under 1 Acre |
| Zoning Type | Unknown |
Rooms
| Level | Type | Length | Width | Dimensions |
|---|---|---|---|---|
| Main Level | Laundry Room | 9'8'' x 8'7'' | ||
| Main Level | Dining Room | 12'8'' x 8' | ||
| Main Level | Kitchen | 13'8'' x 12'8'' | ||
| Main Level | 4pc Bathroom | 9'1'' x 5'11'' | ||
| Main Level | Bedroom | 12'9'' x 10'10'' | ||
| Main Level | Bedroom | 12'7'' x 10'6'' | ||
| Main Level | Living Room | 16'9'' x 12'9'' | ||
| Main Level | 4pc Ensuite Bath | 12'9'' x 9'6'' | ||
| Main Level | Primary Bedroom | 12'11'' x 12'9'' |
https://www.realtor.ca/real-estate/27872085/1835-nancee-way-unit-50-west-kelowna-westbank-centre
Contact Us
Contact us for more information







































